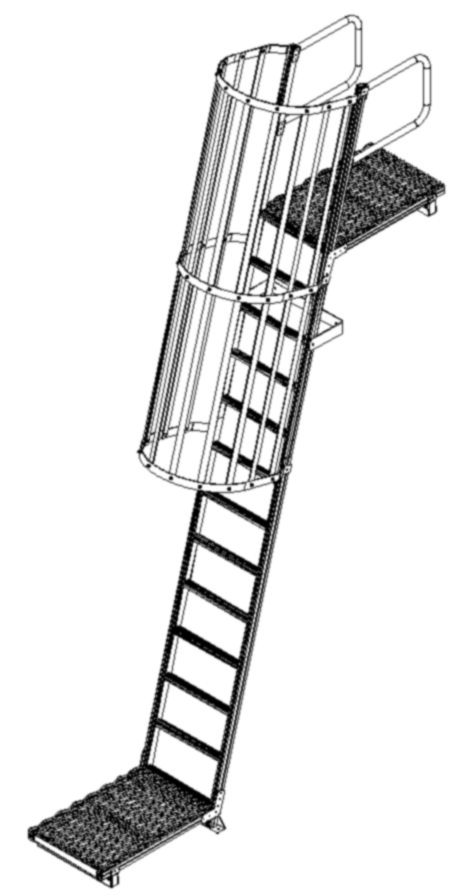SLB 20964
Agricultural Facility MAINTENANCE ACCESS
Custom Access Stair Tower, ACCESS LADDERS & Roof Safety System
EXECUTIVE SUMMARY
A significant agricultural storage facility located remotely required stair access to the elevated gantry at the roof's pinnacle, along with a secondary egress ladder system for routine access and maintenance personnel. Safetylyne was selected to deliver this project, offering a modular structural stair and ladder access system that seamlessly integrated with the existing structure.
This solution was influenced by Safetylyne's expertise in custom access projects and the constrained timeframe for project completion, ensuring the client could promptly utilise the facility. The efficient design and installation of pre-assembled and pre-fabricated sections simplified project delivery.
