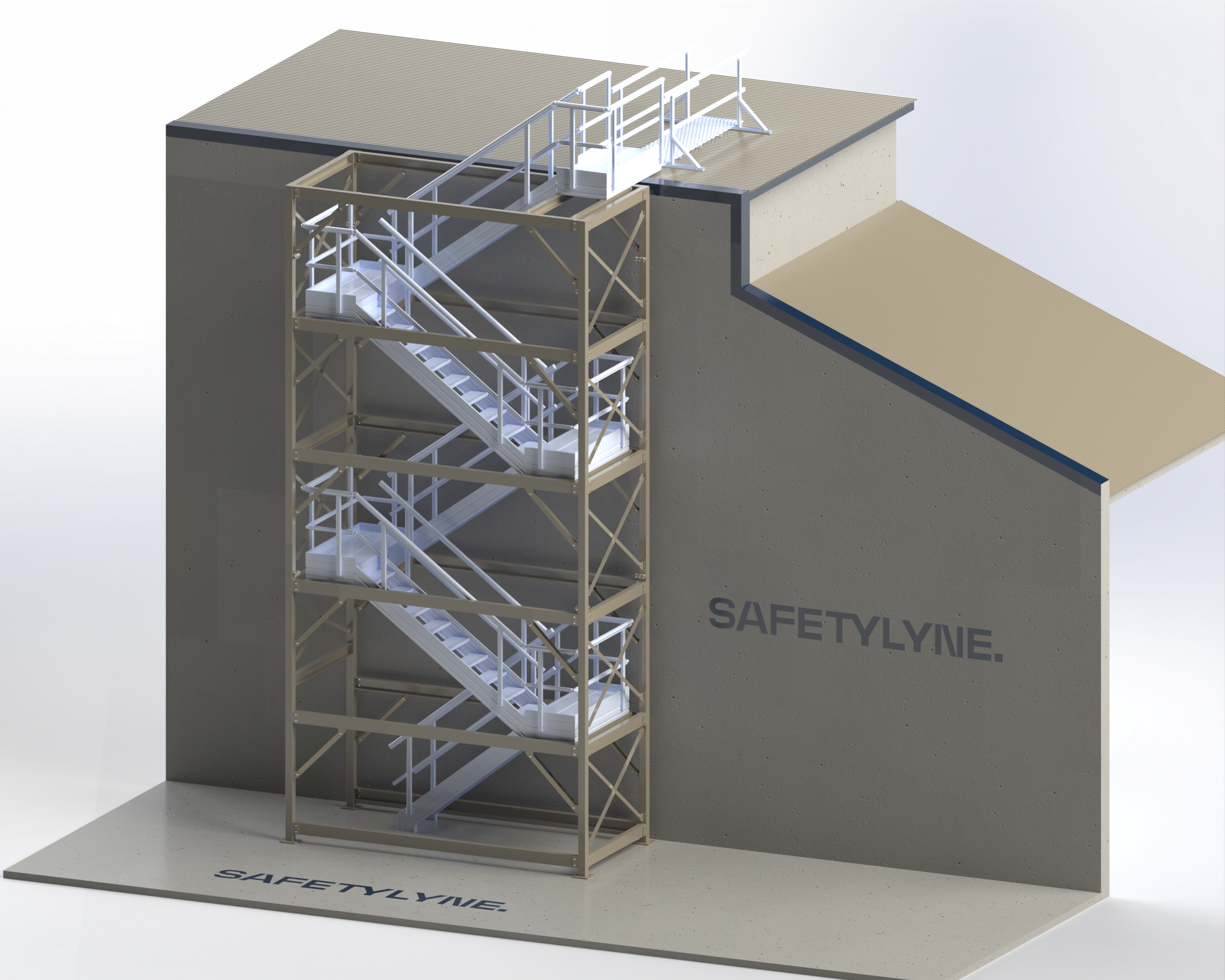Fire escape stairs
Safe, Compliant Emergency Egress for Industrial and Commercial Buildings
Fire escape stairs are a critical part of any building’s emergency evacuation plan. In industrial and commercial environments, these systems must not only enable quick and safe egress - they must also comply with Australian building codes and be integrated seamlessly with the structure.
Safetylyne designs and installs purpose-built fire escape stair systems tailored to each site’s specific layout, usage requirements, and fire safety plan.
Built for Urgency, Engineered for Safety
Unlike general access stairs, fire escape stairs are designed to be used in high-stress, high-traffic emergency scenarios. Materials, layout, and fall protection must all meet the demands of safe, fast evacuation under pressure.
Our fire escape stairs are:
- Constructed from durable, non-combustible materials (typically aluminium or galvanised steel)
- Fitted with anti-slip treads and compliant handrails
- Designed for clear, unobstructed movement, even in low-visibility conditions
- Fabricated in modular sections to allow efficient installation or retrofitting to existing buildings

Design Considerations
When planning fire escape stair systems, key factors include:
- Clear path of travel from all occupied areas
- Non-slip surfaces suitable for outdoor and all-weather use
- Consistent tread and riser dimensions in accordance with NCC and AS 1657:2018
- Edge protection with compliant handrails, midrails, and kickplates
- Visibility and signage, especially for high-traffic or shared spaces
Integrating fire escape stairs early in the design phase ensures efficient flow, long-term compliance, and safer emergency outcomes.
Australian Standards and Compliance
All fire escape stair systems are designed to meet:
- National Construction Code (NCC) requirements for emergency egress
- AS 1657:2018 – Design and construction of fixed stairs, walkways, and ladders
- Any additional site-specific WHS or fire safety compliance measures
Don’t treat emergency access as an afterthought.
Fire escape stairs are an essential safety system—plan for them properly, and ensure they're built to perform when it matters most.
Fire Escape Stair Requirements in Australia
Fire escape stairs in Australia must comply with the National Construction Code (NCC) and relevant Australian Standards to ensure safe and effective evacuation in an emergency. Key requirements include:
- Minimum clear width: Typically 1 metre or more, depending on building classification and occupancy.
- Non-combustible construction: Stairs must be made from non-combustible materials such as steel or aluminium.
- Slip-resistant surfaces: Treads must be designed to prevent slipping in all weather conditions.
- Consistent rise and going: Tread and riser dimensions must comply with AS 1657:2018 to ensure safe and predictable movement.
- Handrails and edge protection: Continuous handrails are required on at least one side, with midrails and kickplates where applicable.
- Unobstructed access: Fire stairs must be free from obstacles, clearly marked, and accessible at all times.
For multi-storey buildings or sites with elevated plant, fire stairs may need to form part of a dedicated fire-isolated exit path, depending on use and fire engineering design.
Stair Towers for Fire Egress and Access
Stair towers provide vertical circulation where internal stairs aren’t suitable or practical - especially for multi-level industrial sites, rooftops, or external access points. Often installed outside the main building structure, these towers serve dual purposes: emergency egress and maintenance access.
Stair towers can be:
- Freestanding or building-mounted
- Designed with landing platforms at intermediate levels
- Fabricated off-site for efficient on-site assembly
- Integrated with walkways, static lines, or elevated platforms where additional access is required
Stair towers are particularly valuable on large-scale facilities where workers must evacuate from elevated work zones or rooftop plant areas, and where clear access paths need to be maintained year-round.
Safetylyne
designs, fabricates, engineers, installs, and certifies fire escape stairs and stair towers to suit a wide range of industrial and commercial applications. Every system is tailored to the site’s specific requirements and delivered as a complete, compliant solution - ready to perform when it matters most.
Contact Us
For top-quality, custom-engineered and food grade access solutions for your facility, contact Safetylyne today. Our experts are ready to provide comprehensive safety audits, recommendations, and installations to ensure the highest level of safety and efficiency for your operations.